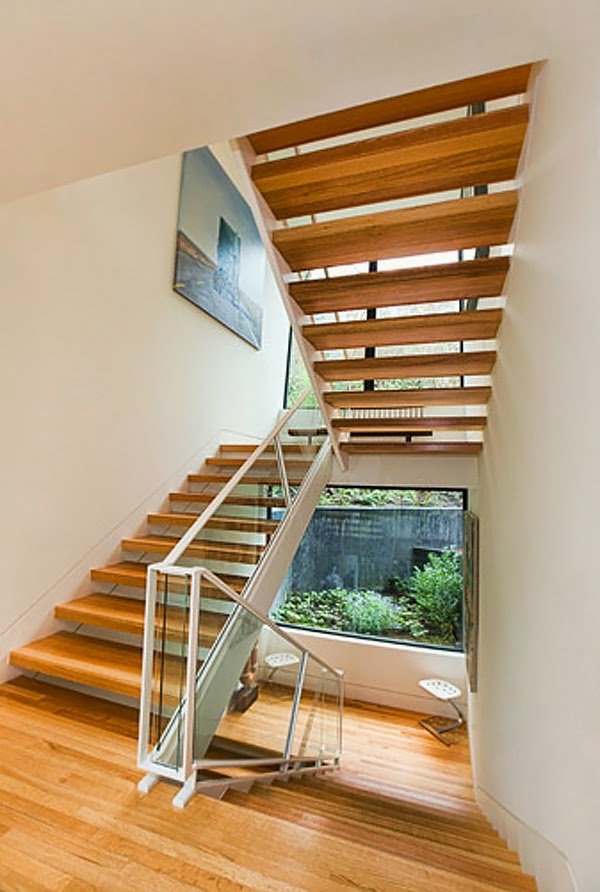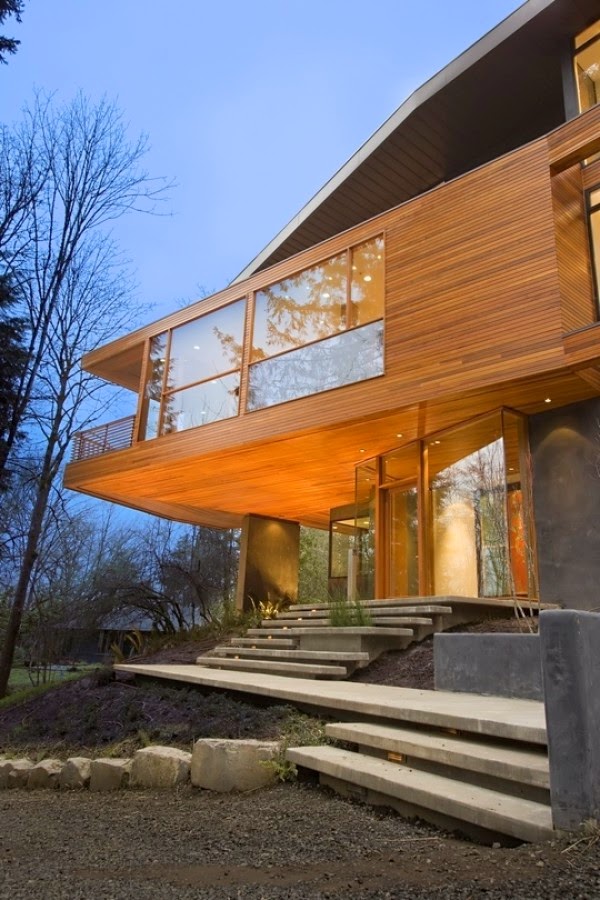THE DEVIANT VAMPIRE ABODE
For a while I
thought I ought to discreetly reprimand myself for the 606 minutes of my life
(yes I calculated) that I devoted to The Twilight Saga without actually obtaining anything substantial. Well, that was until I learned that all the time that I spent
gawking at Bella Swan’s perpetual poker face had actually paid off - I
discovered something inspiring. And no, the inspiration had nothing to do with
inauthentically portrayed mythical creatures that fraternise with humans. The
source of interest came on an architectural platform, which any
architecture devotee who has seen the movie would know. The
Cullen residence. Sigh.
If you sought
asylum under a rock for the past six years, or just blatantly refused to succumb to “FOMO”, the Cullens are a vampire family that (for some strange reason)
dwell in a house that opposes every myth that everyone knows about this whole folklore. But without heeding that and focusing solely on the architecture, I
found the house pleasing to the eye. Of course that is not enough, so I wanted to know if it works as a design. Not precisely certain if it exists or just
a well-executed computer generated image, I decided to turn to the internet for
assistance. A few keyboard taps and clicks later I discovered that the house
does exist. Phew.
It is named "The Hoke House" and it is designed by architect Jeff Kovel. Located in a woodsy neighbourhood in Portland, the structure maintains its modern aesthetics without disturbing the natural context - and that is achieved through the extensive use of natural materials. You certainly won't be finding any dingy dungeons or hideously draped walls as the architect takes advantage of the impressive view through the use of negative spaces and transparency.
Living spaces are cantilevered to deliver maximum experience of nature, while affecting the surroundings minimally by keeping the footprint small.
I specifically esteem the architect's use of dramatics. The geometric and angular wall and roof planes do not seem disconnecting. In fact they opt for a more honest approach because of the manner in which they are punctured. These punctures vary from small scale view-teasing openings to large floor-to-ceiling ones. Another aspect that I found daring is the manner in which the steeply sloped site is dealt with - the contrasting protrusions of the structure going against it, and the base deeply tucked into the ground so it is barely visible from the back.
Plans and images to look at....

































